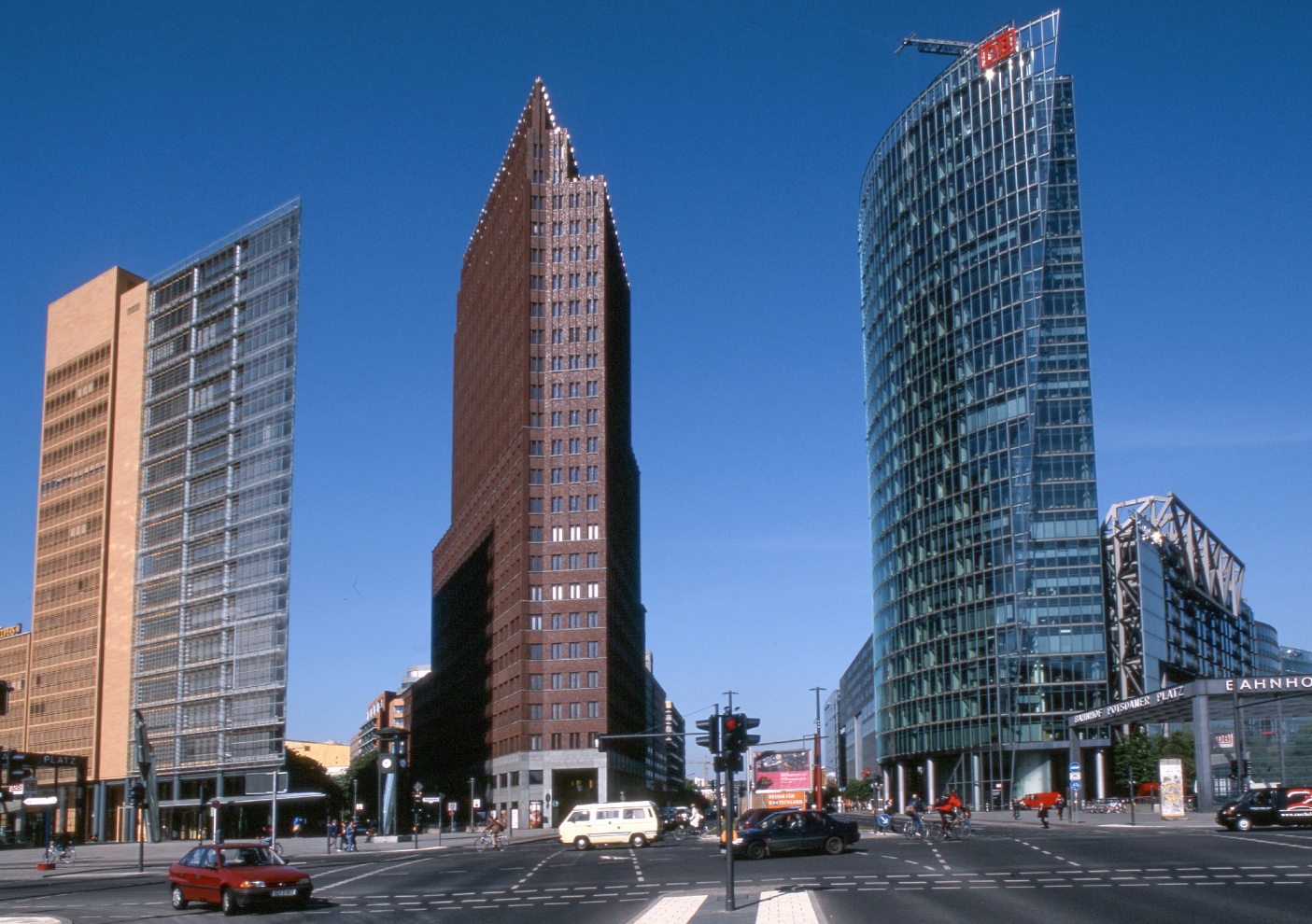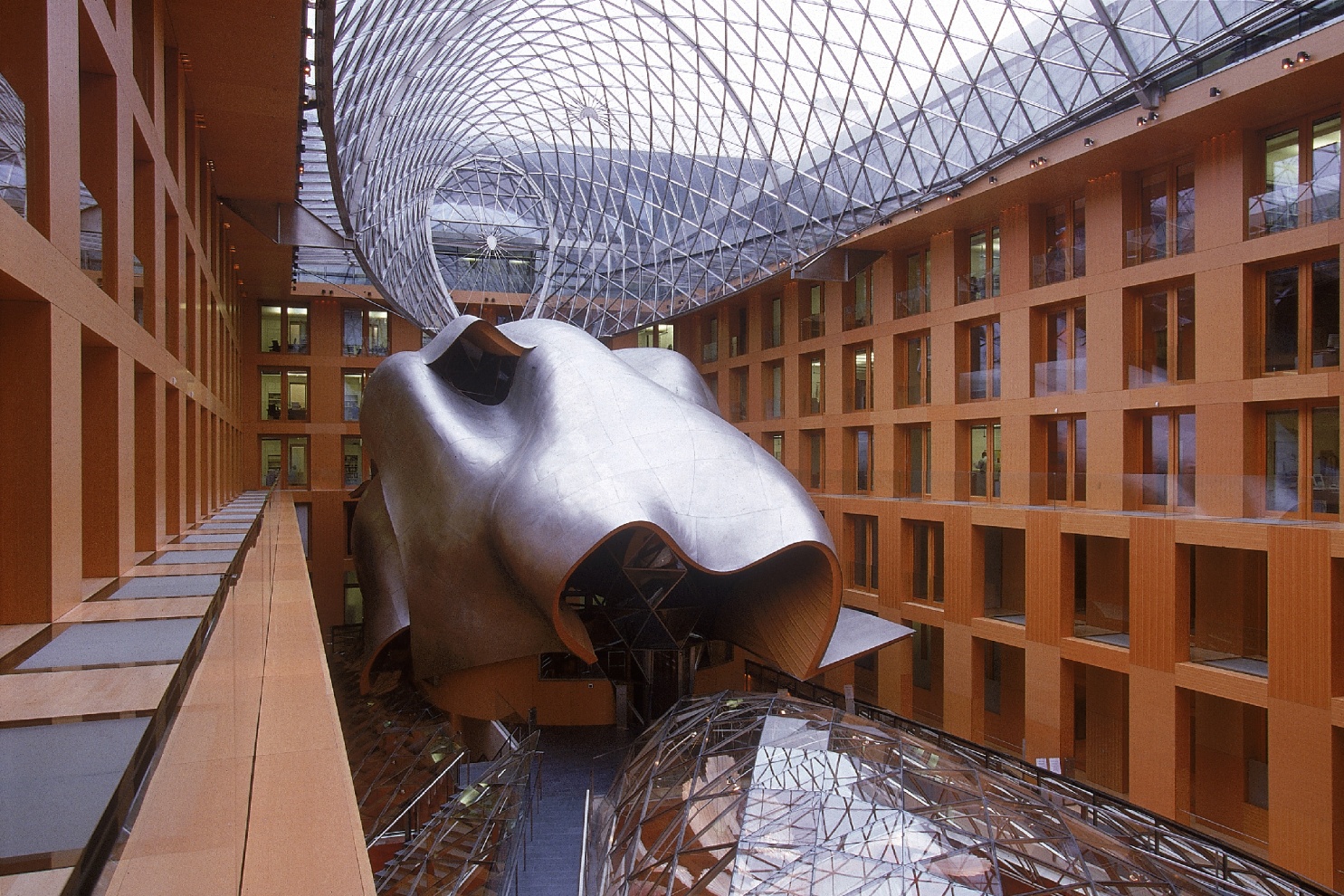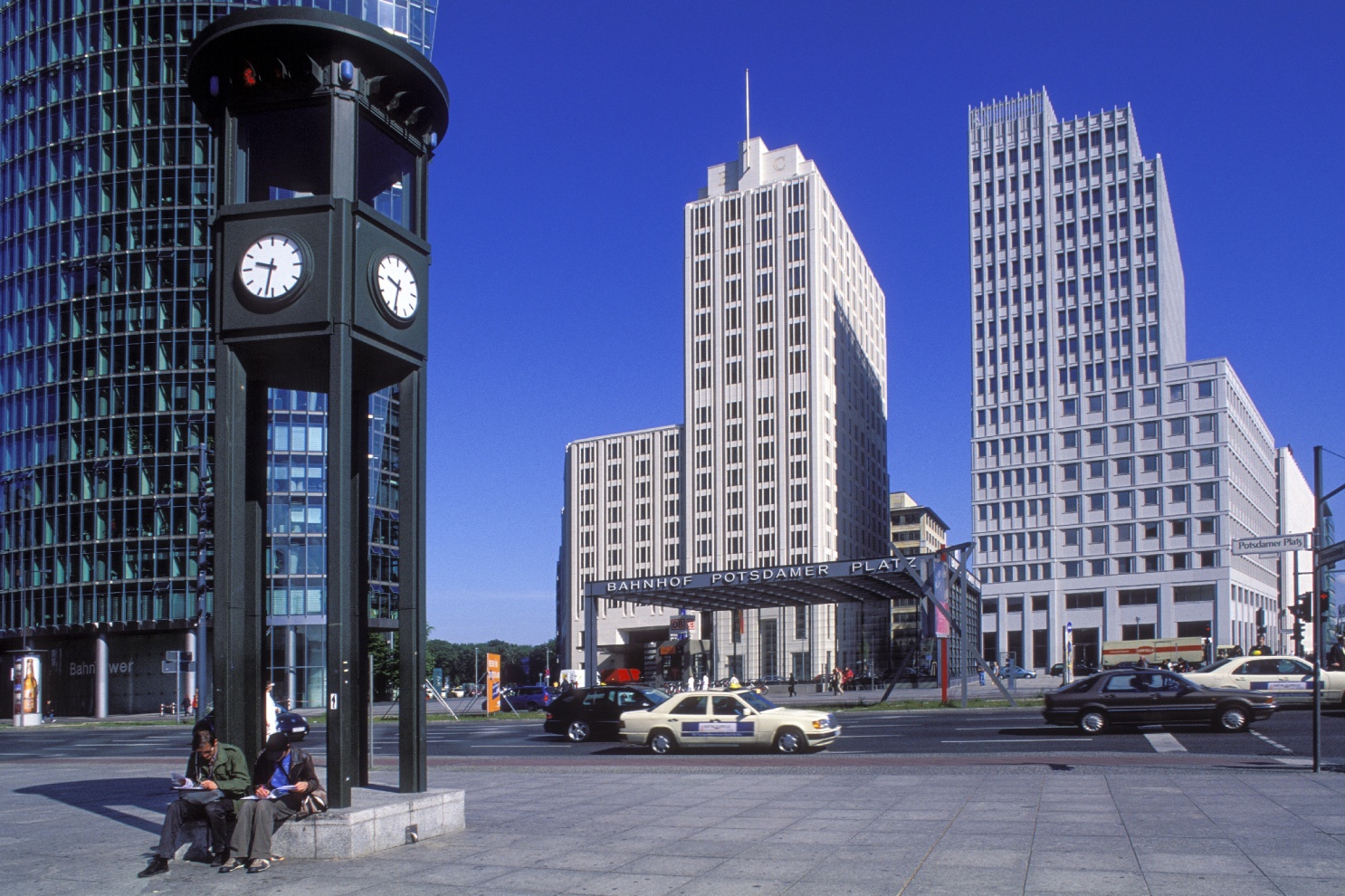«
<
>

ARCHISTAR 2000 |

Berlin, Potsdamer Platz, Marlene Dietrich Platz, Variety Theatre and Casino by Renzo Piano and Christoph Kohlbecker.
|

Berlin, Potsdamer Platz, skyscrapers by Renzo Piano (left) , H. Kollhoff and Helmut Jahn.
|

Berlin, Pariser Platz 3, D.G. Bank by Franck O. Gehry, ''Plenum'' in the atrium of the bank
|

Berlin, "The Garden of Exile", inside The Jewish Museum, in Linden Strasse, Kreuzberg. Designed by American Polish architect Daniel Libeskind, officially inaugurated September 2001. The Axis of Exile, which leads to an exterior square courtyard composed of concrete columns.
|

Germany, Berlin, The Jewish Museum, in Linden Strasse, Kreuzberg, designed by American Polish architect Daniel Libeskind. The Axis of Exile, which leads to an exterior square courtyard composed of concrete columns and that has been tilted "The Garden of Exile".
|

erlin / Lindenstrasse, Jewish Museum by the American Polish architect Daniel Libeskind.
|

Berlin, Library of the Philological Faculty at Free University of Berlin, Germany by arch. Norman Foster (2005).
|

Berlin / Holocaust memorial, by American architect Peter Eisenman. It consits in 2,700 concrete steles erected on a giant open square between the Brandenburg Gate and the city’s newly redeveloped Potsdamer Platz.
|

Berlin, Berlin Hauptbahnhof is the central railway station in Berlin, Germany, and the largest passenger rail transportation hub in the world. It began full operation on May 26, 2006. It is on the site of the historic Lehrter Bahnhof, and until it opened as a main line station, it was a stop on the Berlin S-Bahn suburban railway temporarily named Berlin Hauptbahnhof–Lehrter Bahnhof.
|

Berlin, Berlin Hauptbahnhof is the central railway station in Berlin, Germany, and the largest passenger rail transportation hub in the world. It began full operation on May 26, 2006. It is on the site of the historic Lehrter Bahnhof, and until it opened as a main line station, it was a stop on the Berlin S-Bahn suburban railway temporarily named Berlin Hauptbahnhof–Lehrter Bahnhof.
|

Berlin, Reichstag terrace and new cupola by the architect Norman Foster.
|

Frankfurt. One of the largest inner-city building projects in Germany in the so-called Palais Quarter on Frankfurt's shopping mile, the Zeil. The first building complex, a spectacular shopping centre designed by star Italian architect Massimiliano Fuksas, opened on 2009, 26 February - eight floors of shops and Europe's longest free-standing escalator.
|

Frankfurt. One of the largest inner-city building projects in Germany in the so-called Palais Quarter on Frankfurt's shopping mile, the Zeil. The first building complex, a spectacular shopping centre designed by star Italian architect Massimiliano Fuksas, opened on 2009, 26 February - eight floors of shops and Europe's longest free-standing escalator.
|

Oslo, the Astrup Fearnley Museum of Modern Art is a privately owned Contemporary Art gallery in Oslo.
The new Museum, by arch. Renzo Piano, opened in september 2012 at Tjuvholmen. |

Helsinki,the new Contemporary art museum, KIASMA,by American architect Steven Hall,1998.
|

Helsinki,the new Contemporary art museum, KIASMA,by American architect Steven Hall,1998.
|

Egypt, Alexandria, the Alexandria Library /Biblioteca Alexandrina by Snøhetta Norwegian Architects equipe.
|

Porto, Casa da Musica, by Rem Koolhaas OMA and Arup, inaugurated in April 2005. Two massive sheets of corrugated glass for acoustic purposes, 5 meters high in a single panel, close off the Great Auditorium on the short sides, putting it in communication with the outside . Here the window that closes the back of the room.
|

Valencia, Ciudad de las Artes y las Ciencias, the Hemisferic and behind the Science Museum Príncipe Felipe, both designed by the Spanish architect Santiago Calatrava.
|

Valencia, Ciudad de l'Arte y de las Ciéncias, the Emispher (iMax) and behind the New Arts Palace Opra House. On the right the Sciences Museum. All designed by Spanish architect Santiago Calatrava.
|

Copenhagen 2003, The Royal Library the new part, 'The Black Diamond' by studio Schmidt, Hammer & Lassen.
|

lasgow , The SEC Armadillo (originally known as the Clyde Auditorium) is an auditorium located near the River Clyde, in Glasgow, Scotland. Designed by architects Foster and Partners, was completed in August 1997, by which time it had earned its affectionate nickname, due to the similarity of its shape to that of the animal of the same name.
|

Lisbon / Nations Park (Parque das Naçoes). The Portugal Pavilion is a striking building designed by Portugal's Pritzker Award-winning architect Alvaro Siza Vieira. Originally built for Expo '98, Nations Park is a modern architectural showpiece, spread along a three-mile stretch of the Tagus river in north-east Lisbon.
|

London 2000,The Millennium Bridge, is a steel suspension bridge for pedestrians crossing the River Thames in London, England, linking Bankside with the City of London.The bridge is located between Southwark Bridge and Blackfriars Railway Bridge. The design of the bridge was the subject of a competition organised in 1996and the winning entry was an innovative "blade of light" effort from Arup Group, Foster and Partners, and Sir Anthony Caro.
|

London, the Tate Modern, project by the Swiss architects Herzog & de Meuron. It was obtained by adapting the old Bankside Power Station.
|

London, the Tate Modern, project by the Swiss architects Herzog & de Meuron. It was obtained by adapting the old Bankside Power Station.
|

London 2220. At the centre of the British Museum sits the largest covered public square in Europe, the Queen Elizabeth II Great Court. Designed by Foster and Partners, the Great Court is a two-acre space enclosed by a spectacular glass roof with the world-famous Reading Room in the middle.
|







